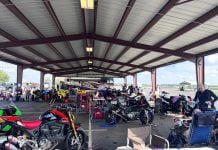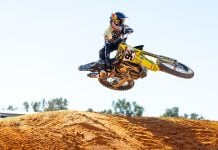From a press release:
$15 Million Improvement Project Groundbreaking
Mazda Raceway Laguna Seca Gets a Facelift
First Phase Includes Garages and Hospitality Suites
Monterey, CA (February 1, 2002) – The groundbreaking for the first phase of a multi-year, $15 million improvement project at Mazda Raceway Laguna Seca is set for Friday, February 8, 2002. From 11:30am to 12:30pm, local dignitaries, city and Monterey County officials, Sports Car Racing Association of the Monterey Peninsula (SCRAMP) and Mazda representatives and drivers from the CART series will be onhand to usher in a new beginning at the world famous road course. The event coincides with CART Sneak Preview, which will be taking place throughout the weekend. Honorary co-chairs of the Leadership Cabinet for the Capital Campaign, setup to help fund the project, include racing legend Mario Andretti and car designer Carroll Shelby. World-renowned motorcycle racer, Wayne Rainey, is the honorary chairperson.
“We’re thrilled to finally break ground on these long-planned improvements,” said SCRAMP President Kathy Hayworth, “and we thank the spectators and participants in advance for putting up with our dust throughout the forthcoming construction process. The end result will be well worth the wait and will positively enhance the racing experience for everyone who attends an event at Mazda Raceway Laguna Seca. We appreciate the efforts of all those who helped make this possible.”
The entire improvement project will direct $15 million toward revamping Mazda Raceway’s support facilities including permanent garages topped by hospitality suites, a revamped media center with race control and timing and scoring. Phase I is slated to cost $7.8 million. To help with the cost of the improvement project, SCRAMP has secured a $7,112,300.00 loan with First National Bank. The groundbreaking kicks-off construction of Phase I, which entails the project section that is nearest to Turn 11.
“This is Mazda’s home away from home,” said Jay Amestoy, Vice President of Mazda North America Operations, “so making MRLS an even better, more enjoyable racing facility for fans, racing teams, drivers and our employees was one of the primary reasons for our relationship with SCRAMP.”
The partnership Sports Car Racing Association of the Monterey Peninsula (SCRAMP) signed with Mazda North America Operations early last year was vital in helping fund the improvement project. The $7.5 million SCRAMP received helped our organization move forward with plans to replace the temporary structures built for each event with permanent facilities including garages, luxury suites, bathrooms and other much needed infrastructure improvements, and address improvements in safety, traffic and parking.
Tentative Construction Break-down:
Phase IA:
Phase I includes construction of the northern most ten, double-car garages, one Concession Facility, one women’s restroom, one men’s restroom, one Catering Kitchen and twelve Hospitality Suites. These twelve suites consist of four Corporate Suites and eight Individual Suites. Phase IA is slated to be completed by the end of the 2002 racing season. ((Following completion of Phase IA, Phase IB will begin. It will include ten additional double-car garages, one concession facility, one women’s restroom and shower facility, two men’s restroom and shower facilities, two open pass-throughs for race vehicle access from the paddock to Pit Road, an additional catering kitchen and 17 Corporate Hospitality Suites. This total Phase I Project will be complete by the end of the 2003 race season.))
Interim Pits; Will be developed along the south edge of the Paddock to facilitate track operations while the new Pit Road is under construction.
Demolition; Will include the removal of existing paving and infrastructure to be replaced in Pit Road from the Turn Eleven entrance to the Start/Finish Bridge, excluding the Service Lane and in the Paddock from the south boundary of the Paddock and adjacent to the Service Lane for approximately 500′ south and 150′ west.
Racecourse & Paddock Improvements; Will include revising the Signal Lane to conform to FIA and FIM standards, revise and repave Pit Road to a 50′ width with redefined wider and longer Pit Boxes, widen and improve the Service Lane, improve Racecourse, Pit Road and Service Lane drainage and improve drainage in the Paddock and the repaving and realigning grades with the new Building.
New Sewage & Water System; Will include a new Sewer System infrastructure throughout the Paddock and extending down “B” Road to the Rifle Range where a new sewage Holding Tank will be installed, expand and improve the Raceway Water System and with Monterey County Parks develop a new Potable Water Well and potable water Holding Tank.
Improve and Expand Utility System; Will include the expansion and distribution of the Power System, TV, Data, Phone and Communications Systems to meet the needs of the new Project.
Phase II:
Phase II project will be completed at the southern end of the Phase I Project at a cost of approximately $7,000,000. Construction of Phase II is slated to begin at the end of the 2003 race season and have the balance of the project completed before the start of the 2004 race season.
Start/Finish Bridge, a new 20′ wide by 141′ long pedestrian bridge, from Directors Road to the Paddock, to improve raceway circulation.
Structured Ramp/SCRAMP Billboard, as the Start/Finish Bridge terminates on the Paddock side of the racecourse a new 20′ wide switchback ramp system will be constructed to bring the pedestrians down the 34′ vertical elevation change. The ramp exterior will become the SCRAMP Billboard, providing sponsor signage and event announcements.
Head Flagman Podium, located below the bridge and above the signal lane providing the latest in equipment, technology and safety systems.
Sanctioning Body and Participant Facility a two story facility that will centralize the raceway operations including, on the lower level, Sanctioning Body and Race Central operations and on the upper level, Race Participant/Family Chapel, a Multi-Purpose space for Driver Meetings, Post Race Interviews and SCRAMP/Promoter/Sponsor functions and an exterior Terrace for their entertainment functions. It will also be the new location of the Victory Circle and Podium. Other Facilities, as funding allows.
Phase III:
The Phase III (and beyond) Project is outlined below without priority. The Phase III (and beyond) Project Schedule, will not start until Phase II is complete and priorities have been established and funding available. Therefore a budget has yet to be determined.
A. Participant/Operational Buildings/Structures:
Turn 9 Vehicle Bridge, a new 24′ wide by 175′ long vehicle bridge to accommodate a new loop road to improve for improved egress from the Paddock and Swale.
Grandstands, replaced, realigned or additional seating along the Main Strait and in Turn 4
Race Control/Timing and Scoring, expanded and improved facilities across from the start/finish line, outside the racecourse
Media Center, renovated and improved facilities at existing location
Participant Medical Facility, a new emergency trauma facility to be located outside Turn 11 with medical heli-pad.
SCRAMP & Monterey County Parks Joint Use Building, a new facility located at the current Parks compound housing Parks Staff and Raceway communications, Traffic Control, Security
and Sheriff Deputies
SCRAMP Office Expansion, expansion of existing facilities.
SCRAMP Volunteer Service Center, a new on-site facility for volunteer training and staging and a new Directors Board Room
Support Facilities, additional facilities including 4 Souvenir Concessions, 18 Food Concessions, 2 Storage Facilities and 4 Catering Kitchens
Permanent Restrooms, 24 additional facilities providing a total of 270 urinals, 126 toilets, 270 lavatories and 36 showers for men and 414 toilets, 270 lavatories and 18 showers for women
B. Spectator and Sponsor Facilities:
Hospitality Suites, an additional 25 Hospitality Suites, above the Grandstands along the Main Strait, 8 Hospitality Suites in Turn 3 and 8 Hospitality Suites in Turn 4 Tower Hospitality Suites, the existing “Tower” will be relocated to the north end of the main Strait Grandstands at Turn 11 and renovated to accommodate I enclosed suite per floor for a total of 4 suites
Chalets, new and expanded location around the perimeter of the racecourse to accommodate 5 temporary Corporate Chalets
Pavilion (Flag Room), Information Center & Ticketing, a new SCRAMP/Monterey County Parks joint-use facility housing Exhibition Space (Flag Room), Banquet and Ballroom functions, Parks and Raceway Information Center and ticketing for all events
Souvenir Store & Café, located adjacent to the Pavilion Building will be a new SCRAMP Souvenir Store and Café, open year round
Historic Race Vehicle Museum, a new Museum housing historic racing vehicles (automobiles & motorcycles) and other racing memorabilia
VIP Heli-pad Gazebos, 4 new Gazebos at the existing Heli-pad providing environmental protection and waiting comfort
Information Kiosks, 8 informational Kiosks located strategically around the Raceway
Spectator Medical Facility, replace the existing medical facility (to be relocated between Turns 1 & 2) with a new tertiary care facility above the Paddock and below the Trylon Restaurant, provide a new 325 seat restaurant at the top of and overlooking the world famous “Corkscrew”
SCRAMP motorsports events have an economic impact of more than $129 million dollars annually for central coast businesses, and over the last 44 years that has added up to more than $1 billion dollars for area business owners. In addition, SCRAMP has made more than $10 million dollars in donations to charities in Monterey County and supported Monterey County Parks, plus raceway improvements, with approximately $1 million per year. At the conclusion of the 2001 season, $507,500 was donated to local and regional charities.
Groundbreaking Set For Laguna Seca Improvements
Groundbreaking Set For Laguna Seca Improvements
© 2002, Roadracing World Publishing, Inc.






